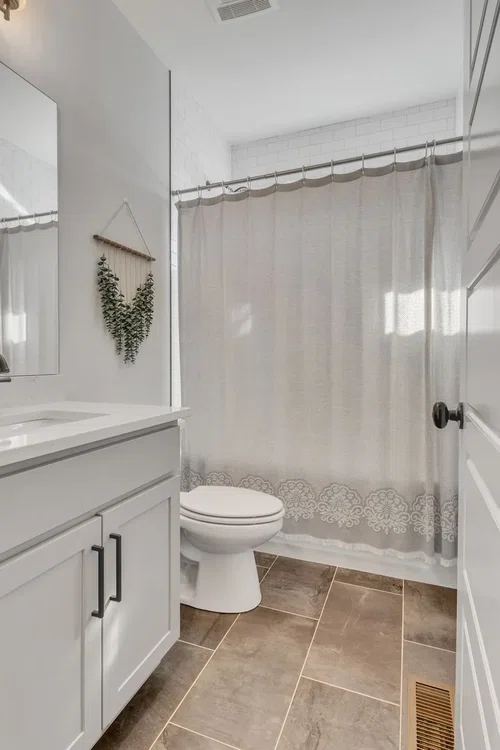Another price reduction...seller is ready to close! And SIRVA Mortgage is offering to pay some buyer closing costs*Wonderful one-level home on a quiet street close to grocery and retail shopping, restaurants, TriStar hospital, YMCA and K-12 schools * Nine-foot ceiling height * Kitchen has ample granite counters with a breakfast bar, soft-close drawers, plenty of cabinet space plus a pantry and stainless steel KitchenAid appliances (and the refrigerator conveys with the sale) * Comfortable open floor plan incorporates the living and dining areas with the kitchen * Primary bedroom suite is tucked away in a corner of the home and separated from the secondary bedrooms * The primary bathroom has tile flooring, a large tile shower, big walk-in closet with double clothes rods, private toilet room and a linen closet * The laundry room has a clothes rod and is perfectly located next to the garage entry into the home and away from the bedrooms * Plenty of crown molding and recessed lights * Large windows allow abundant natural light into the house * Covered front and rear porches * Large privacy-fenced rear yard has mature trees on an over one-half acre lot * Big two-car drywalled garage provides additional storage space with a high ceiling * Fifty-gallon Bradford White electric water heater * Corporate relocation requires additional documents attached in the media section below * Can be quick possession





























