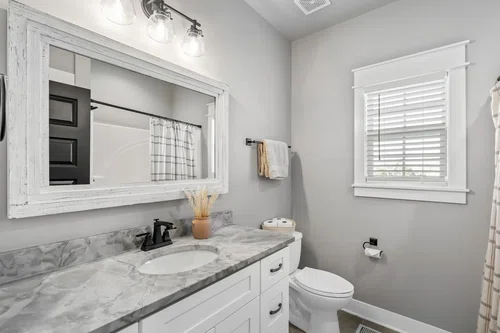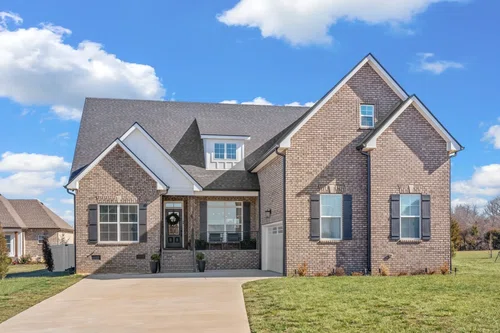Sellers’ unexpected military move = YOUR GAIN! Like-New Home in the Estates of Lewis Downs, which is an exclusive section with more spacious lots, no HOA and no through traffic. This home sits on a nearly 1/2 acre lot in a CUL-DE-SAC! The main level has 3 bedrooms which are seamlessly connected to an open-concept kitchen, living, and dining area—ideal for both entertaining and everyday living. Sand-and-finish hardwood flooring and upgraded Pottery Barn lighting add a touch of sophistication to this space! The gourmet kitchen showcases a sleek vent hood, custom cabinetry, premium countertops, and elegant pendant lighting.The second floor offers 2 large bonus areas plus a bedroom + bathroom, along with walk-in storage. Enjoy the tree lined views of your backyard retreat from the covered porch, extended concrete patio or Saltwater Hot tub- which was strategically placed to enjoy the gorgeous sunsets. Need additional outdoor space? The large side yard offers endless possibilities and already includes underground dog fencing. The oversized Garage offers ample room for larger vehicles, storage, gym space, etc. Conveniently located within minutes of all that Murfreesboro offers and with countless extras throughout, this home is truly a rare find. Don't miss your chance to make it yours! Assumable loan at 5.25% (for VA buyers) and 1% Closing cost credit with preferred lender- ask for details!
















































