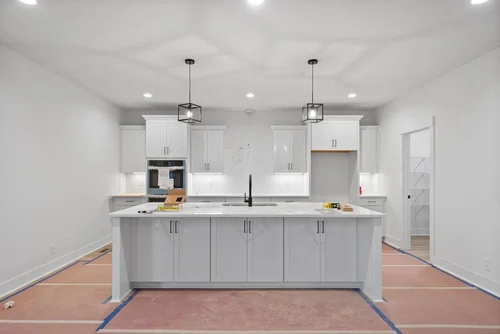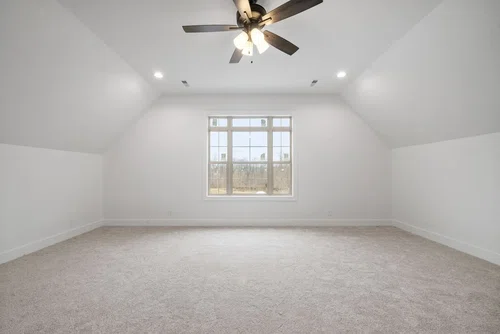Discover the UPDATED Calamar floor plan on 1.52 acres! A perfect blend of modern design and thoughtful functionally. The open-concept layout features a spacious kitchen with an oversized pantry, providing ample storage space. The main-level primary suite offers convenience, with laundry access centrally located for ease of use from all bedrooms. A formal dining room adds elegance, with the study offers flexible space for work or hobbies. The large bonus room provides additional versatility. Enjoy outdoor living on the covered rear porch. With 3 bedrooms and plenty of flexible space, this home adapts to a variety of needs.












































