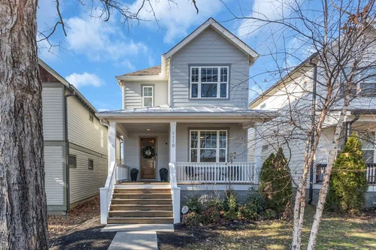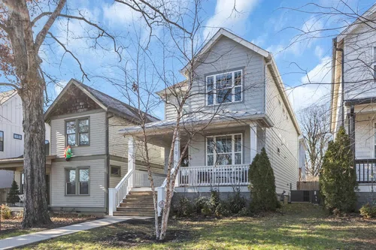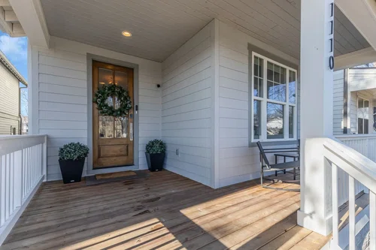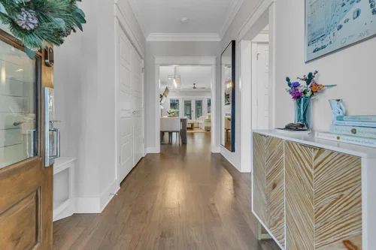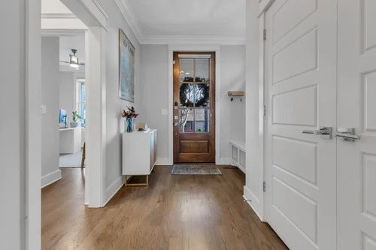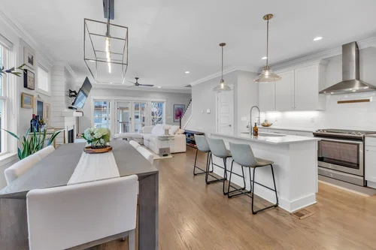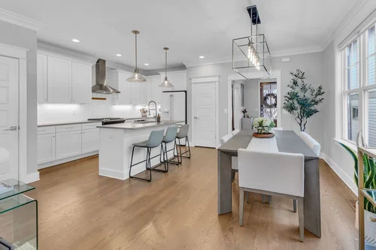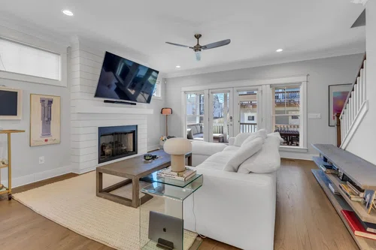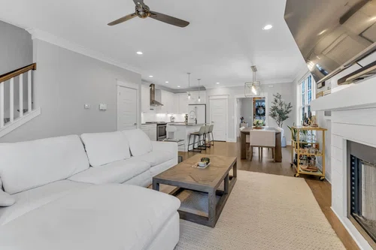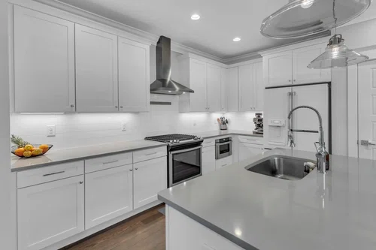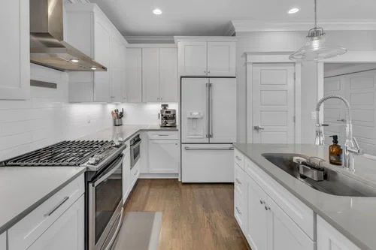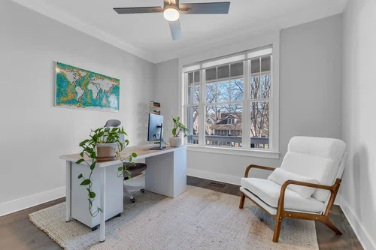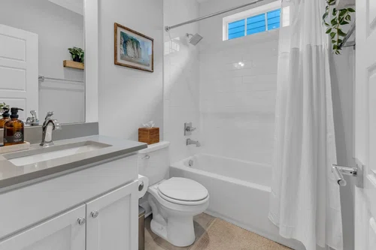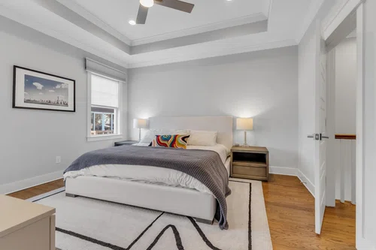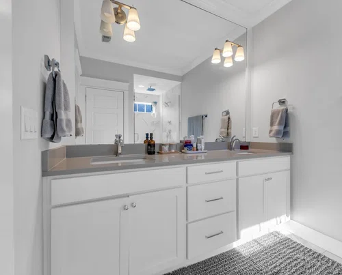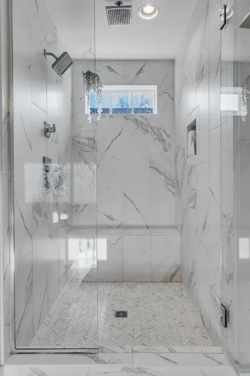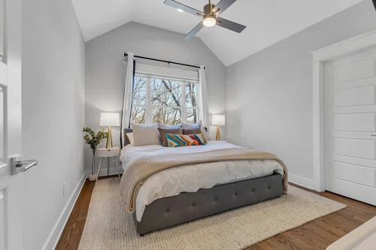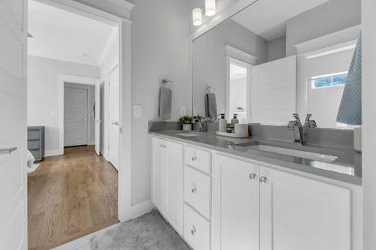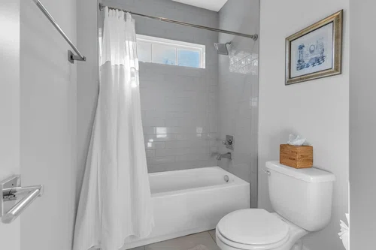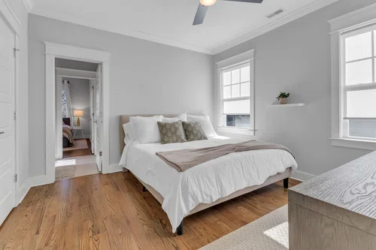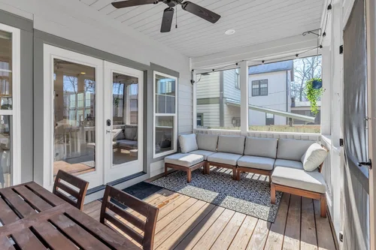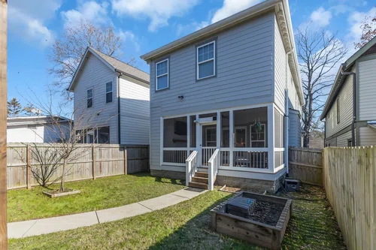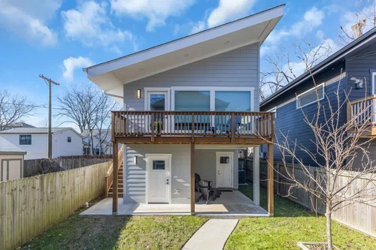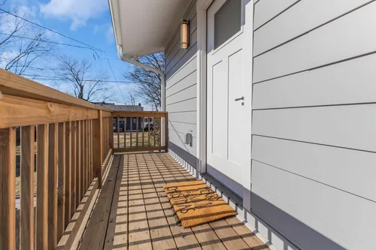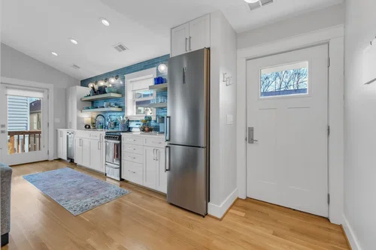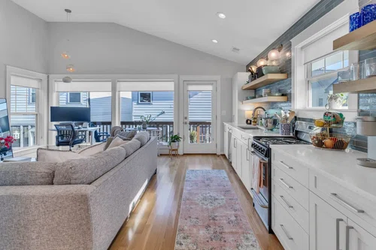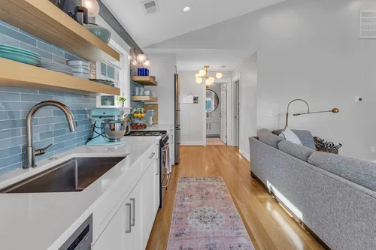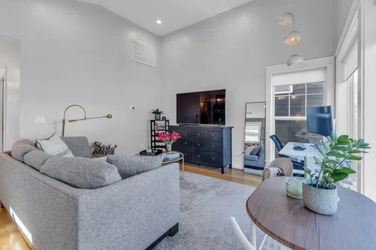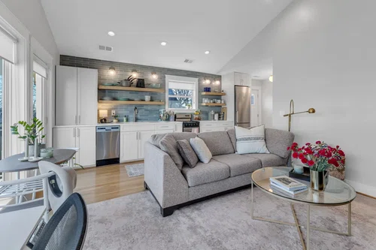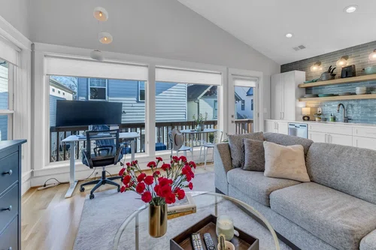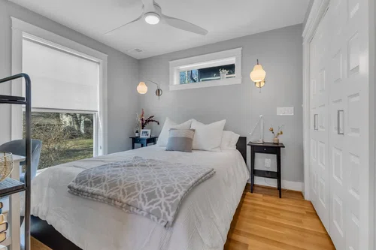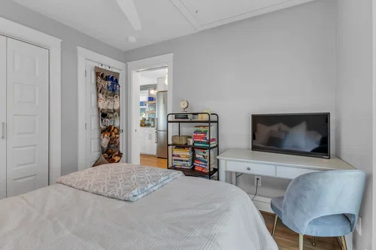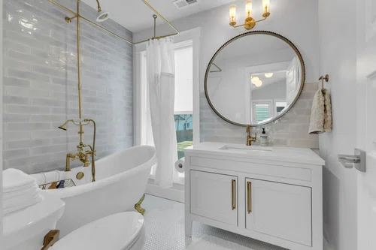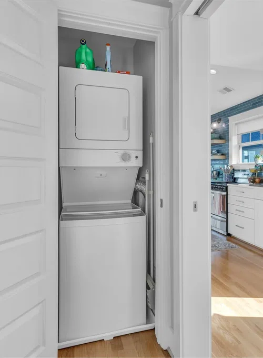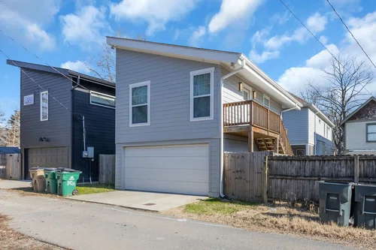PRICE IMPROVEMENT! Charming single family home with income potential in Cleveland Park. Welcome to 1110A N 6th St. Step onto the inviting covered front porch, perfect for relaxing with a morning coffee. Inside, the open-concept living space boasts a beautiful kitchen with white cabinets, a spacious island with seating, and a stainless steel range hood. The attached dining area flows seamlessly into the living room, which features a shiplap fireplace. The main level includes a guest bedroom/office. While upstairs you'll find two additional guest rooms and the primary suite. The primary bedroom is a retreat with tray ceilings and a luxurious en-suite bathroom featuring a tiled shower, dual vanity, his/her closets and plenty of natural light. Convenient upstairs laundry adds to the home's functionality. Outdoor living is easy with a screened-in back deck overlooking the yard. The detached garage adds incredible value, offering a full apartment (604 square feet listed as 3rd story) complete with a living room, kitchen, one bedroom, and one bathroom. Guests or tenants will enjoy their own covered patio and deck, providing privacy and comfort. Whether you're looking for a wonderful place to call home or a smart investment opportunity, this property delivers both.


