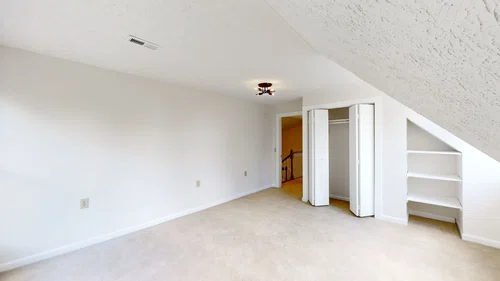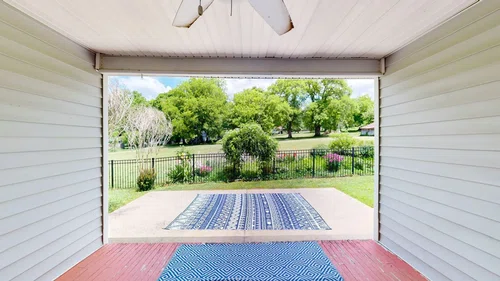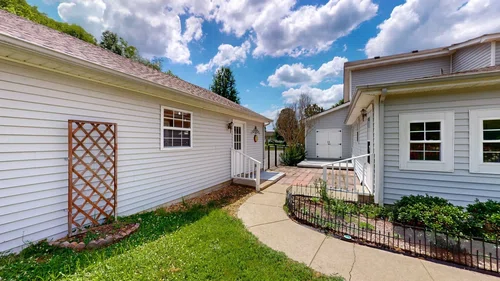Exceptional Opportunity in Historic Wartrace, TN – Priced with Potential in Mind! Discover this spacious 5-bedroom, 3-bathroom home, thoughtfully priced to reflect the seller's awareness of updates needed. Situated on a generous lot, this property offers a unique blend of charm and functionality. Enjoy serene mornings on the expansive wrap-around porch and unwind in your private outdoor retreat. The sizable 2-car detached garage doubles as a versatile workshop, ideal for various projects. Inside, a welcoming foyer leads to a convenient primary suite on the main floor. Modern comforts include central heating and air conditioning. The paved driveway ensures easy access, with ample space for all your needs.? This home presents a fantastic opportunity for those looking to personalize and add value.? Located in the heart of Wartrace, TN—a town steeped in history and known as the "Cradle of the Tennessee Walking Horse"—you'll be part of a community that cherishes its rich heritage and vibrant culture. Wartrace boasts a charming downtown area listed on the National Register of Historic Places, featuring preserved Victorian and Antebellum architecture . Residents enjoy annual events like the Wartrace Horse Show, a tradition since 1906 Don't miss out—schedule your tour today and envision the possibilities!?





































































