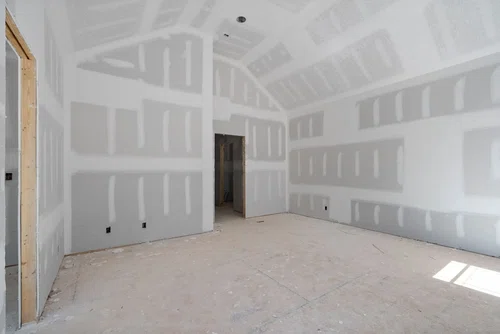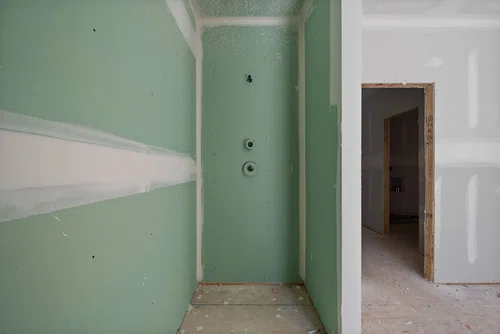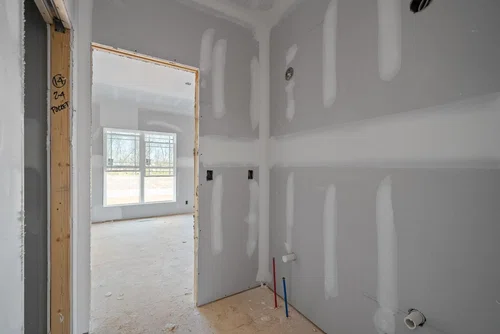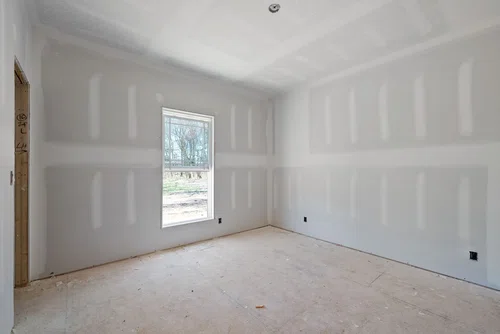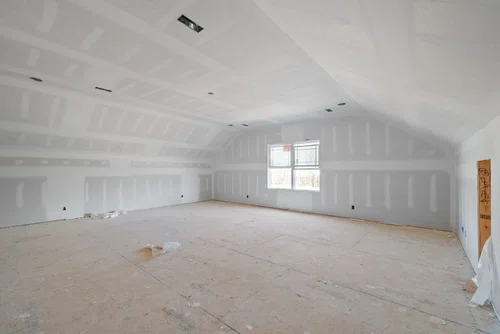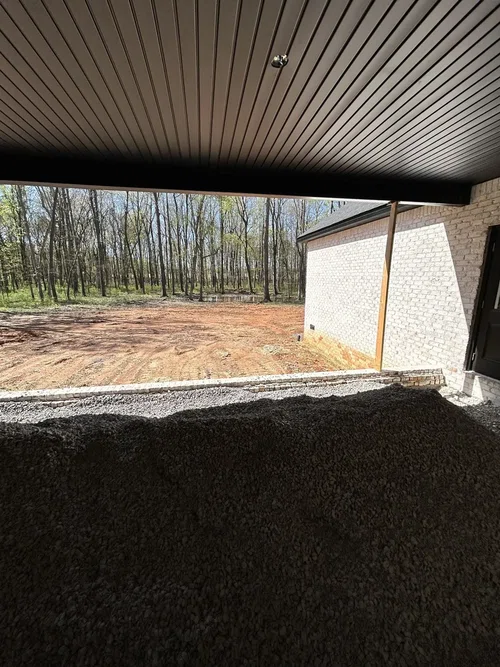Welcome to your Luxurious Ranch Retreat! Check Out the Awesome Bearcreek Floor Plan from Reda Home Builders! This Stunning Home features Vaulted Living Spaces that Create a Warm and Inviting Atmosphere for You and Your Guests - Situated on a Spacious 5.78 Acres, Flat Lot - This Property Offers Plenty of Room for Outdoor Activities and Entertainment - The House itself Boasts 4 Bedrooms, 3.5 Bathrooms and a Large Bonus Room providing Ample Space for Comfortable Living - The Highlight of the Home is the Big Kitchen with Numerous Upgrades, Including a Pot Filler, Hood Vent and Butler Pantry - Whether you're an Aspiring Chef or Just Love to Entertain, this Kitchen will Surely Impress - Don't Miss Out on the Opportunity to Own this Exquisite Property in Clarksville - Schedule a Tour Today and Experience the Luxury Lifestyle that Awaits You!





























