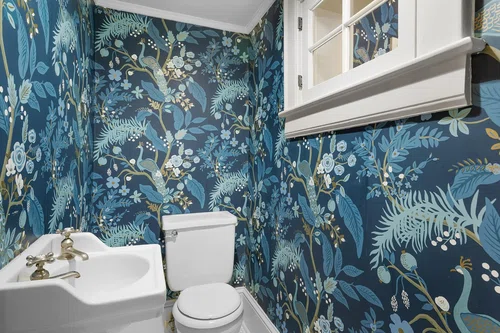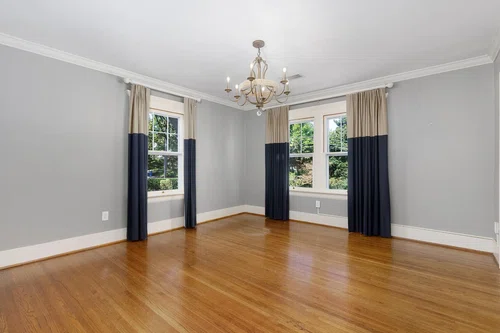Built in 1930, this 3 bedroom, 3.5 bath home with a daylight basement boasts all the charm associated with this era combined with today's coveted amenities and is in a desirable North Chattanooga locale close to schools, parks, the shopping and restaurants of the North Shore and the Walking Bridge to downtown Chattanooga. You will love the hardwood floors, crown moldings, French doors, an abundance of windows and natural lighting, built-in cabinetry, granite countertops, decorative lighting and a traditional floor plan providing both formal and informal living spaces. The home has a fenced back yard with a nice parking area, access to additional basement storage and the recently added detached partially covered deck with a fun slide to the lower yard area. Your tour of the home begins with a dedicated central foyer with the dining room to the right and the living room to the left. The living room has a gas fireplace and 2 doorways to the sunroom - sure to be a favorite spot in the house. The formal dining room adjoins the kitchen via a breakfast room with a built-in butler's pantry with glass display cabinetry. The updated kitchen has granite countertops, stainless appliances, and access to the hall powder room, basement and the pantry with convenient coffee bar and door to the grilling deck and steps down to the back yard and parking area. The bedrooms are on the upper level including the primary suite which has a walk-in closet and private bath with a marble vanity and tub/shower combo with tile surround. Two additional bedrooms share the use of the new hall bath, also with a marble vanity and tub/shower combo with tile surround. Head downstairs where you will find a family room with a fireplace, a full bath with dual granite vanity and a shower with tile and glass surround, 2 walk-in closets, the laundry area and additional walk-out utility storage, so it would also work well as a mother-in-law suite, especially given the separate level access to the rear parking






















































