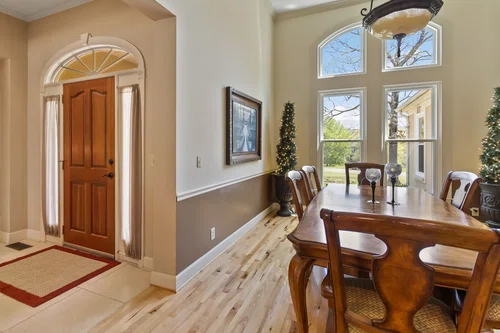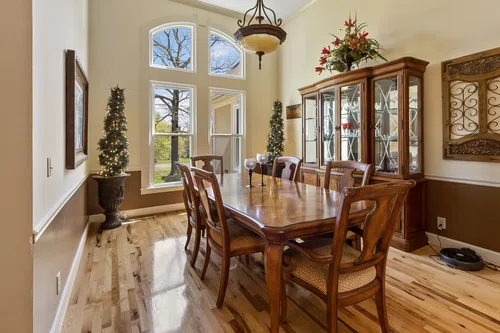Gotta see this! **NEW ROOF, NEW WINDOWS, NEW PATIO DOORS w built-in blinds, NEW FINISH ON DECK**Property included a jetted tub, separate shower, walk-in closet, & double vanities.With 3 additional bedrooms & 2 more full baths, there's plenty of room for family & guests.Entertainment is effortless in the grand 560 sq ft recreation room boasting ample space for all your leisure activities. Whether it's movie nights or game days, this room is sure to be a favorite gathering spot.Enjoy the beauty of every season from the comfort of your wraparound 4 seasons room, flooded w natural light! Perfect for relaxing w a book or hosting gatherings w friends & family.Outside, you'll find an oasis waiting for you. Lounge by the pool on warm summer days, or entertain guests on the spacious deck overlooking the lush landscaping & serene concrete patio. Did you hear about the NEW COMMUNITY CENTER COMING TO SPRINGFIELD?











































