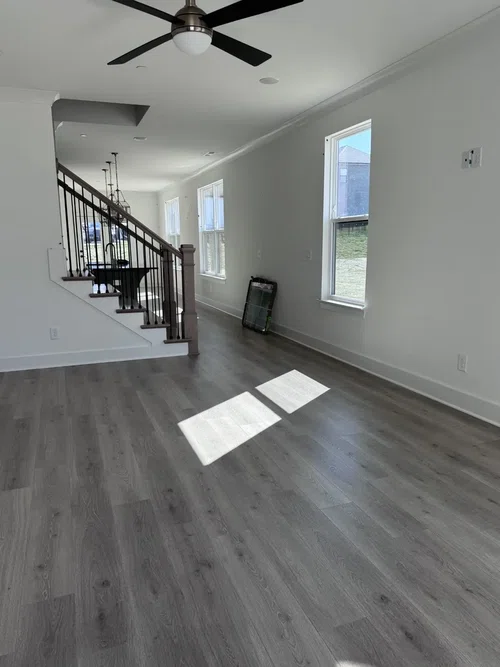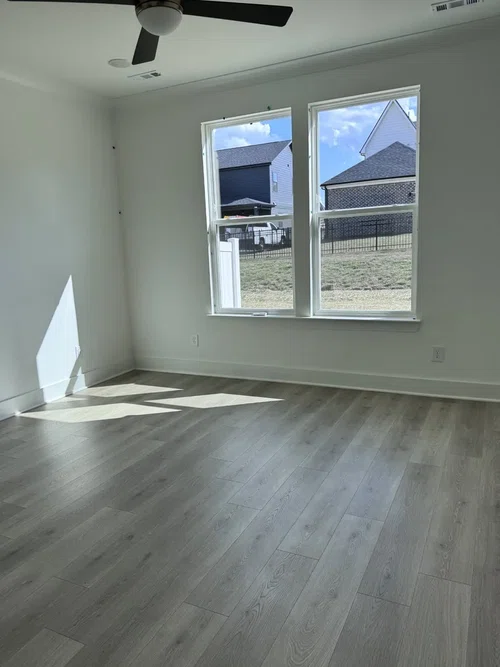END UNIT townhome situated on a premium homesite in the beautiful Canterbury community. Our Biltmore floor plan features an open concept great room, kitchen, and dining room, with a spacious primary suite, and covered patio on the main floor. Upstairs there are 2 Bedrooms, 1 Full Bathroom, and a large bonus room perfect for a home office or playroom. Some upgrades Included: Quartz countertops, double bin trash pull out and drawer stacks on either side of the cooktop, apron front white kitchen sink, MDF shelving throughout the entire home, upgraded carpet and more!! Photos are of a similar townhome and for marketing purposes only.




















