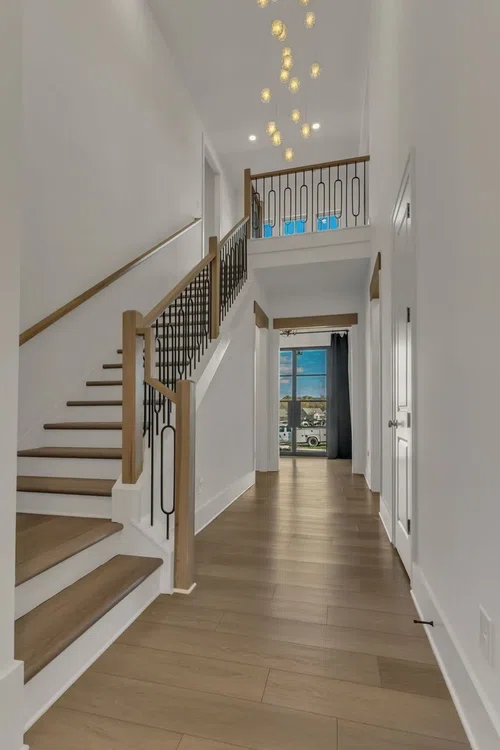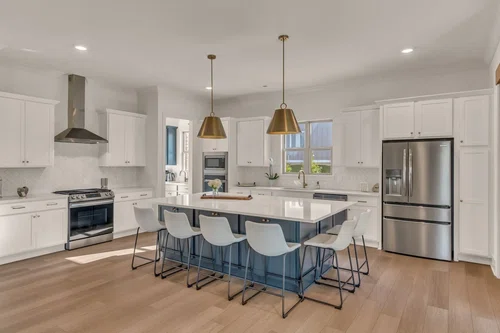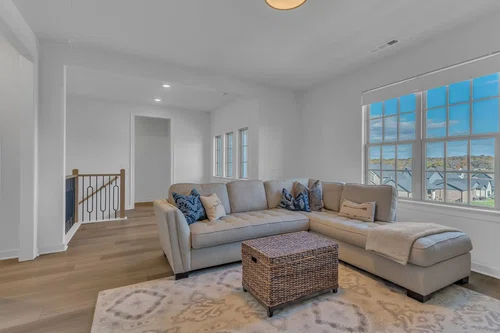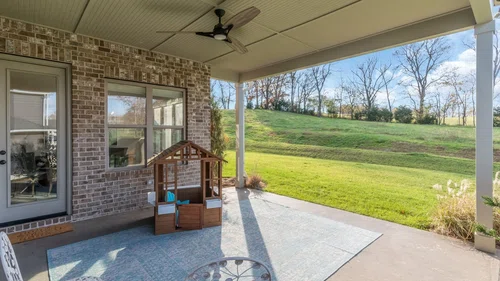Welcome to 5521 Duquette Drive, your newly built dream home in the highly desired St. Marlo community in Franklin Tennessee! This 5 bedroom 4 bath beauty is situated on a premium lot backing up to a private farm with breathtaking views. This floorplan is curated for entertainers with an open concept downstairs flow and a show stopping oversized kitchen island. Enjoy your owners suite, office or guest bedroom, and laundry room all on the main level, with your 3 other spacious bedrooms and loft upstairs. Signature Homes is known for building state of the art homes boasting in luxury and top of the line finishes. This homes upgrades include LVP flooring throughout the entire home, a custom front double door, custom light fixtures, and an upgraded landscaping package with irrigation. Enjoy St Marlo's community amenities including a clubhouse with a covered deck and cozy fireplace, a walking trail, and fishing pond. This community is located in the heart of south Franklin's luxury living near the Interstate, Berry Farms shopping center, and is zoned for the well loved and top rated Williamson County's school district. Check out our video tour in the links provided!







































































