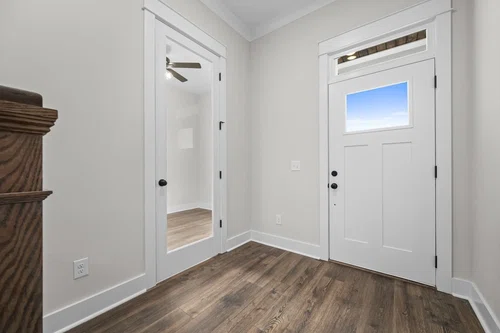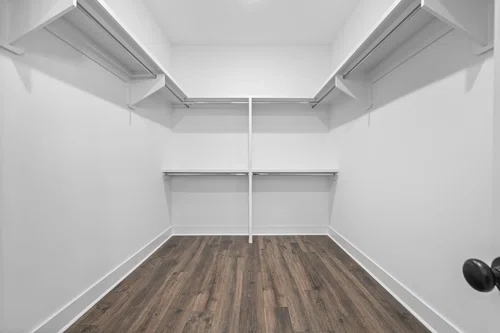The Grace floor plan boasts over 3,000 sq ft. 4 bed, 3.5 bathroom home perfect for entertaining and relaxing. 10' ceilings on first level. Chef's kitchen appliances and upper cabinets. Massive owners suite on the first level with luxurious soaking tub and walk in shower. Office study, guest room and owners suite all on the first floor. Covered rear screened in porch INCLUDED with concrete stamping and outdoor fire place! Upstairs, 2 additional large bedrooms with walk in closets and a bonus room PLUS a large walk in storage area. Irrigation and lawn maintenance included! Blackman school zones. $30,000 to use towards lending with preferred lending and title through February!









































