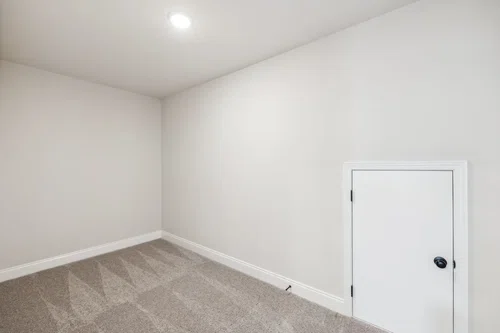This primary-down Washington home design is captivating with its impressive main living area. The open kitchen features a large walk-in corner pantry and a spacious island. From the kitchen, you have views of the inviting family room and breakfast nook with access to the deck/patio. The Primary Suite is on the main level of this home and is an ideal retreat, complete with double vanity, large walk-in shower, walk-in closet and linen closet. The second floor provides three spacious secondary bedrooms, each with a walk-in closet. A large media/loft room and a full bathroom can also be found on the second floor. ** Ask about our current incentives!
















































