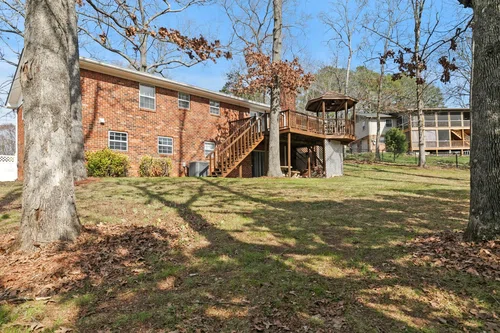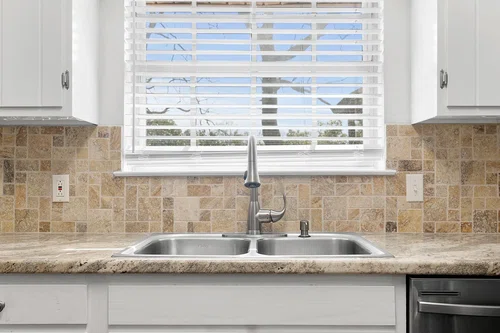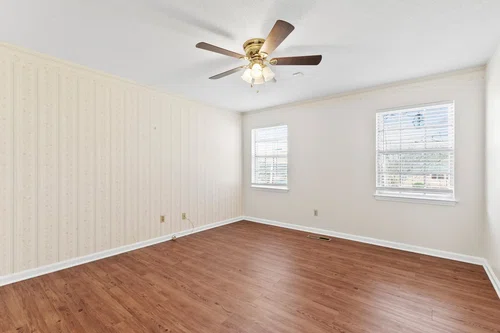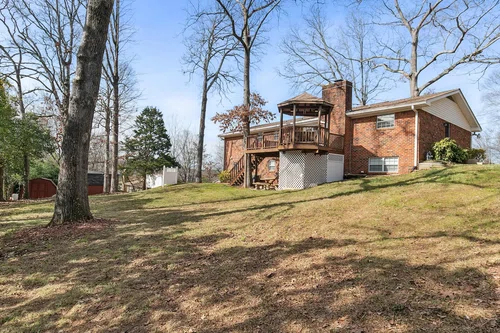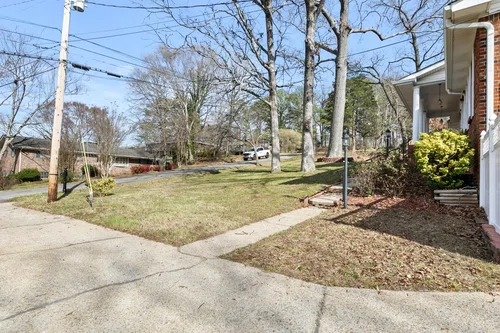Welcome to 7014 Rocky Trail, a beautifully maintained 5-bedroom, 3-bath home offering an abundance of space, comfort, and unique features. With two fireplaces, two living rooms, and a finished basement, this home is perfect for multi-generational living, entertaining, or simply enjoying extra room to spread out. Inside, you'll find thoughtful details throughout, including washer and dryer hookups on both floors, making laundry day a breeze. The primary bedroom boasts two closets, providing ample storage. A chair lift on the internal stairs ensures accessibility and ease of movement between levels. One of the standout features of this home is its two driveways—one leading to the attached 2-car garage, and the other offering extra parking space, perfect for an RV, camper, or additional vehicles. Step outside to the true gem of this property—the expansive back deck, complete with a charming gazebo, perfect for outdoor dining, relaxing, or entertaining. The deck overlooks a partially fenced backyard, offering privacy and space for pets, gardening, or play. Additionally, two storage buildings provide even more room for tools, hobbies, or seasonal items. With its spacious layout, multiple living areas, and fantastic outdoor space, 7014 Rocky Trail is a home that truly has it all. Don't miss the opportunity to make it yours—schedule your showing today!





