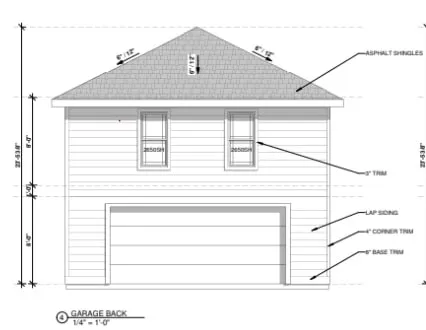Welcome to the Pre-Sale at 927 11th Ave N—where luxury meets convenience, just minutes from Downtown Nashville. This exceptional property offers breathtaking city skyline views and includes a main house, a detached in-law suite with a private entrance, a two-car garage, and a versatile studio loft. Whether you choose to live in one home and rent the other for passive income, or enjoy the entire property, the possibilities are endless. Designed with meticulous attention to detail, these homes feature custom, high-end finishes and thoughtfully curated design elements throughout. The main house boasts a stunning designer kitchen, a walkout balcony with unparalleled downtown views, and an outdoor kitchen complete with a grill, perfect for entertaining. Flooded with natural light, the living spaces are highlighted by solid French double doors on the balcony—customizable hardware options available for a personal touch. The 7-foot-high, 6-foot-wide sliding glass door seamlessly connects the indoors to the outdoors, enhancing the home’s open and inviting ambiance. Intentional design, quality craftsmanship, and modern functionality come together to create a home that truly has it all. Don’t miss this rare opportunity—schedule your private showing today!





















