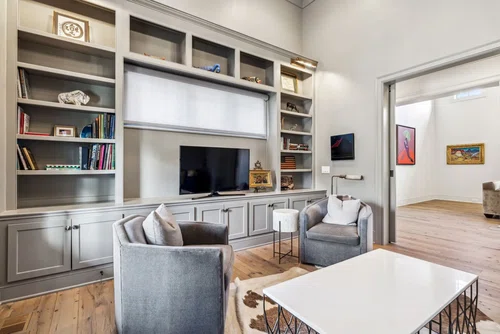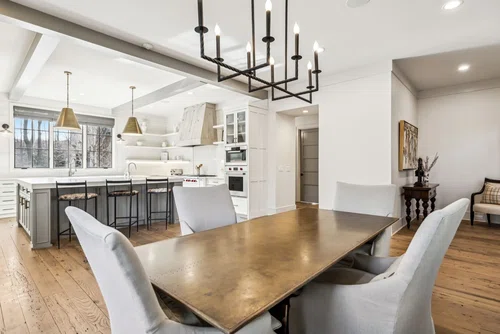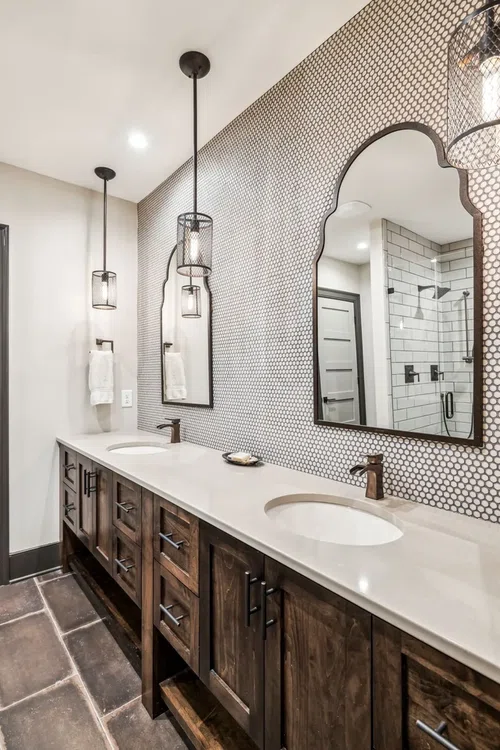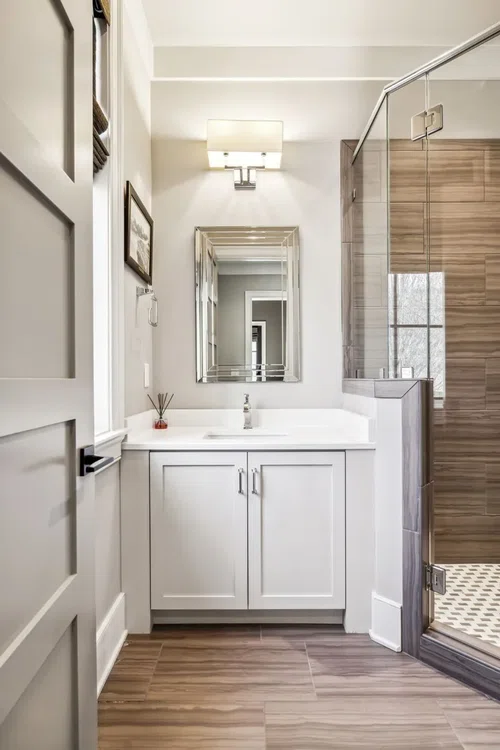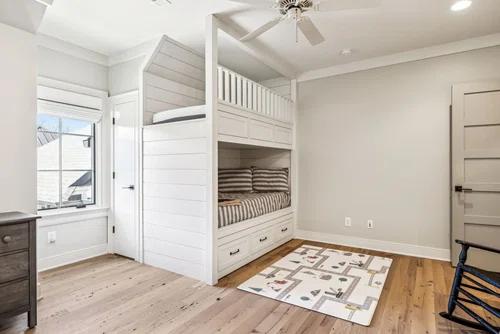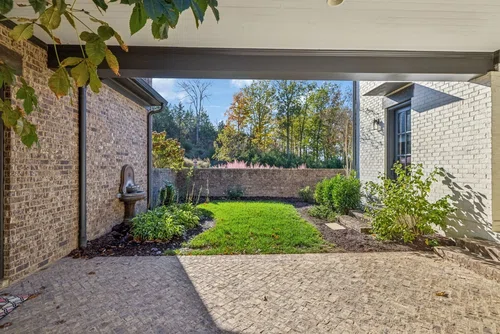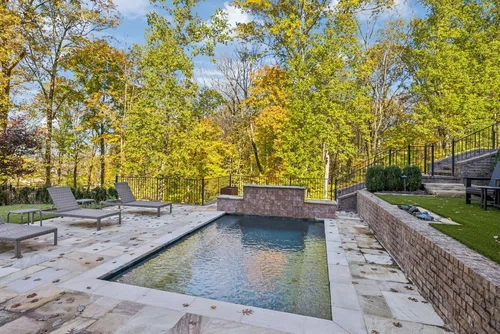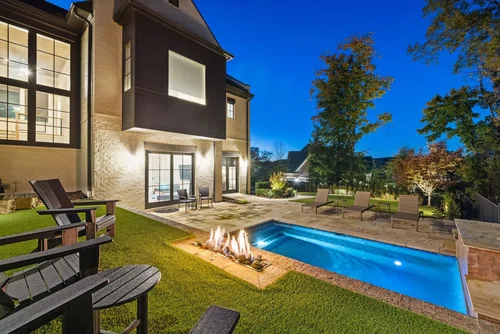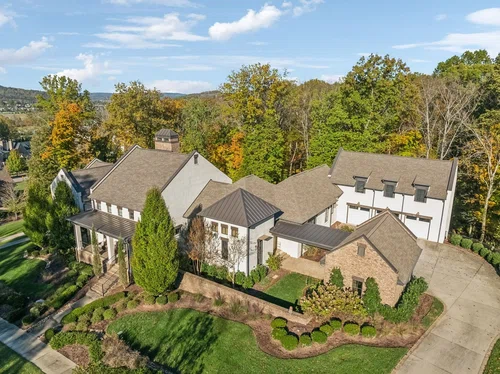This beautiful Scott Wilson designed Custom Built home in The Grove is now being offered for the first time! It sits majestically on two homesites combined to offer over an acre of privacy and seclusion. With 6,492 sq ft/ 4 or 5 bedrooms / 4 full baths (en suite) /1 powder room, this light filled home is built for friends and family enjoyment. The Primary suite has 2 individual bathrooms & closets, with heated floor and a luxurious soaking tub overlooking the trees in the backyard. Subzero/Wolf Appliances in the chef’s kitchen. Custom Pella windows and doors. Oak reclaimed 6” hardwood flooring throughout. Outdoor screened living room, flagstone outdoor patios, artificial turf back & side yard along with heated and jetted spool with water feature and firepit. Lower level includes a guest bedroom with exterior access, spa guest bathroom with heated floor, 2 safe rooms, Finlandia Sauna along with exercise room or bonus room. Call to set an appointment to see this home today!





















