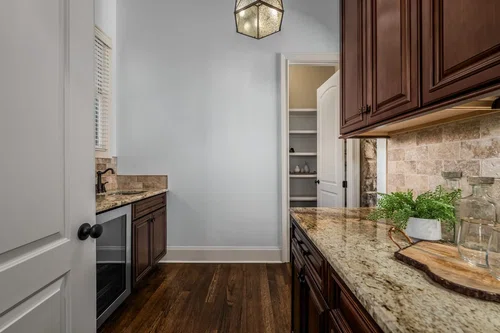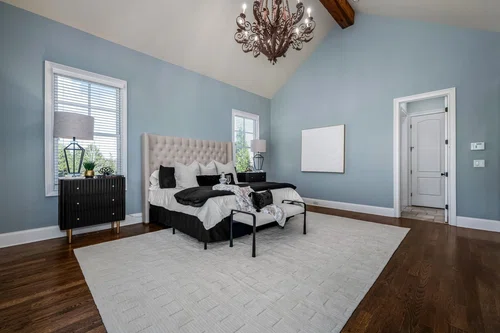Lifestyle Living in this stunning home built by Hidden Valley Homes, a true gem that blends luxury, comfort, and style. As you approach, you're greeted by stone pillars with gas lamps and a charming front courtyard, perfect for relaxing or entertaining guests, complete with a cozy fireplace that creates a warm, inviting ambiance. Step inside either set of the beautiful double doors and discover the elegance of the spacious open floor plan, highlighted by a first-floor primary suite designed for ultimate privacy and convenience. This exquisite home features not only an attached two-car garage but also a separate detached garage with tile flooring that is heated and cooled to be a workout room, studio or delightful potting shed, ideal for those in need of additional storage space. With an array of exceptional upgrades throughout, including high-end finishes, thoughtful details, and modern touches, this property is a must-see! Every corner of the villa is designed to impress, offering a perfect blend of functionality and sophistication. Don’t miss the opportunity to experience this beautifully upgraded home firsthand! Schedule your showing today!



























































































