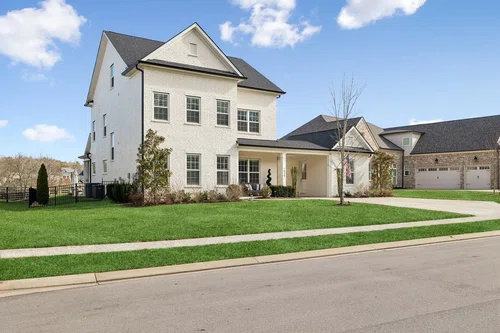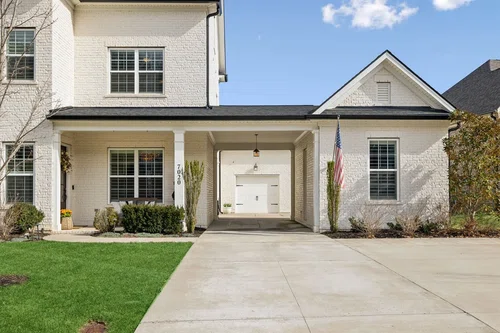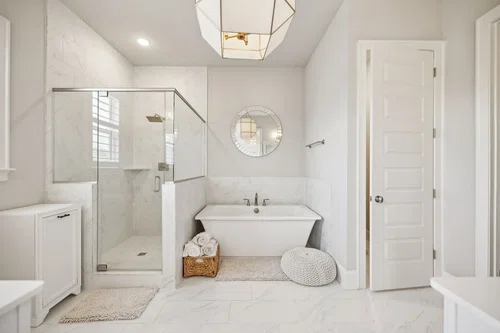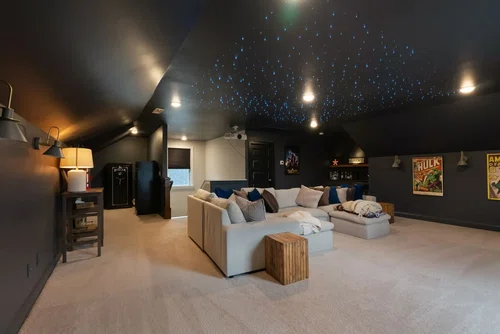With well over $200,000 in upgrades, this home is designed to impress—from the fully equipped home gym to your private pool with breathtaking views of the Tennessee rolling hills. Take a refreshing dip, then unwind in your very own rejuvenating six-person sauna. Finish the night in your custom, home theater—and don’t miss the bonus area, complete with a built-in rock climbing wall! Stunning designer fixtures throughout with custom built-in cabinetry and plantation shutters. Primary bedroom on the main floor, additional 3 more bedrooms on second floor come with their very own walk-in closets. Plus, a dedicated & spacious office with French doors and oversized closet. So many features, mature landscaping, irrigation, outdoor lighting, extra concrete pad parking, Security system, built-in cabinets in garage with wall storage all included, epoxy flooring, courtyard with cemented in basketball goal, and much more! Please ask for our FULL LIST of upgrades! Williamson County Schools, zoned Page Middle and High School, minutes to Award-winning Arrington Vineyards, and only 20 minutes to historic town of Franklin, TN. UC: Right of First Refusal Clause- 48 hours. Don't miss this one of a kind property and view the property tour video! https://vimeo.com/1055049381





























































































